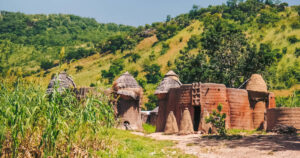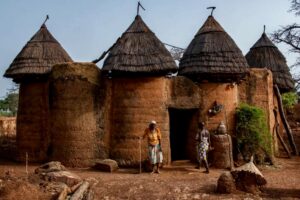The Batammariba people, also known as Tamberma in Togo and Somba in Benin, are renowned for their exceptional skills in building and architecture.
The Koutammakou landscape in north-eastern Togo and Benin is home to the Batammariba people, who are known for their distinctive mud tower-houses (Tékyèté).
These unique structures are considered a symbol of Togo and reflect the social structure of their society. The 50,000-ha cultural landscape is also known for its farmland and forest, which hold great significance in the rituals and beliefs of the Batammariba.
The tower-houses, some of which are two storeys high, feature cylindrical or almost spherical granaries and roofs that can be flat or conical and thatched.
The houses are clustered in villages that include ceremonial spaces, springs, rocks, and areas designated for initiation ceremonies. The landscape is a remarkable example of the close relationship between people and their surroundings.
The Tamberma people reside in the north-eastern region of Togo and are recognized by their unique houses, called Tékyèté, which are also fortified housing and a magnificent example of traditional African architecture.
Similarly, the homes of the Somba people in Benin are called Tata or Tata-Somba. Though they may look alike, the Tata Somba has small differences, like the precisely designed geometric motifs engraved on the exterior walls.
The Somba people, with their delicate and refined facial scarification patterns, are easily distinguishable from their Tamberma counterparts.
Interestingly, these same geometric designs can be seen on the walls of their houses, which are made of clay, straw, and sometimes even animal dung.
The houses are constructed with an impressive level of architectural prowess, reflecting the skill and creativity of the Somba people.
The Tamberma people, on the other hand, are known as the Batammariba, which means “those who know how to build.”
They are renowned for their distinctive and striking homes, which resemble miniature medieval castles. These fortified structures have thick walls and towers, demonstrating the Batammariba’s architectural ingenuity and their ability to adapt to their surroundings.
The Batammariba migrated to the region from the north, specifically from present-day Burkina Faso. Upon settling in their new home, they had to contend with the riding warriors, the Bariba, who had already established themselves in the area.
The Batammariba were able to adapt to their new environment, using their knowledge of architecture and construction to build homes that provided them with adequate protection and security.
The Batammariba people’s homes look like miniature medieval castles with thick walls built using branches and earth and cylindrical turrets with sloping roofs made of straw.
They are constructed on two floors and are exceptionally durable, making them unique in their kind. These buildings also have a defensive function, serving as protection against the attacks of the Dahomey Army, which carried out incursions in these lands to capture slaves to sell to European merchants.
In 2004, the valley inhabited by the Batammariba people was declared a UNESCO World Heritage site. This was due to the beauty and harmony that reigns between this population and their land.

Origins and Development of the Tékyèté
The origins of the Tékyèté are not entirely clear, but the Batammariba people have been constructing these structures for centuries. The first Tékyèté were probably built for defensive purposes against raiders and wild animals, but over time, they evolved into multi-purpose structures that served as homes, granaries, and social spaces.
The Batammariba people believe that the Tékyèté houses symbolize the human body, with the spherical form representing the head and the cylindrical base representing the body.
The thatched roof represents the hair, and the granaries on the upper floor represent the brain. The houses are built with a mix of mud, clay, and straw, and the walls are several feet thick, providing insulation against the heat and cold.
The Architecture & Design of Tékyèté
The houses are built to be hundreds of meters apart, with each home surrounded by fields cultivated by the family. Often, the houses are built near large baobabs and giant mango trees, resulting in a village dispersed over a rather extensive territory.
The building materials traditionally used by the Batammariba people are branches and earth. The Batammariba people have managed to create an architecture that is not only functional but also aesthetically pleasing.
The result is a unique style of architecture that reflects the social structure, farmland, forests, and relationships between people and the landscape.
The houses are also built to withstand natural disasters such as floods and earthquakes, making them an excellent example of sustainable architecture.
The defensive function of the houses is evident in the thick walls and cylindrical turrets with sloping roofs made of straw.
The houses were designed to protect the inhabitants from the Dahomey Army’s attacks, which were a constant threat to the Batammariba people.

The houses’ durability also played a crucial role in their defensive function, as they were able to withstand attacks from the Dahomey Army’s weapons.
The dispersed village layout of the Batammariba people is an essential aspect of their culture. Each family has its own fields and land, and the village’s layout reflects this.
The village’s design also takes into account the importance of nature in their society’s rituals and beliefs. The Batammariba people believe that nature plays a crucial role in their lives and must be respected and protected.
The buildings may not be grand in size, with a diameter of only 10 or 11 meters and a maximum height of 4 meters, but they possess an elegant and refined appearance that is harmonious as a whole.
These castle houses lack windows, with only a few small slits to observe approaching enemies and to shoot poisoned arrows. The entrance door is also small, allowing only one person to enter at a time.
Upon entering the house, to the right, there is a small altar dedicated to the worship of ancestors. Moving further into the ground floor, there is a spacious area to accommodate animals at night, including cattle, sheep, and hens.
Additionally, there is a small storage area and a land bench designated for elderly members who are unable to climb the steep stairs and must spend the night here.
The absence of windows creates a dimly lit environment on the ground floor. Homemade amulets, crafted from bones and animal skulls, hang from the ceiling and walls.
A steep staircase, either carved from the ground or constructed of wood, leads to the highest part of the house. Between the ground and upper floors, there is a small intermediate barn where a covered kitchen is used during the rainy season.
The upper floor features a large terrace where the residents of the house spend most of their time. Here they cook and offer votives to please the spirits.
In the center of the terrace, an intriguing feature catches the eye: a hole that allows a glimpse of the underlying level of the house. Once used as a strategic advantage to ward off enemies attempting to penetrate the stronghold, the opening served as a vantage point to launch an assault if necessary.
Encircling the central terrace are a series of rooms where family members retire to rest after a long day. The structures resemble cylindrical towers, reminiscent of the turrets of European castles.
The sloping roof is fashioned from straw and opens up to fill the barn from above. Inside, the space is partitioned into three sections to keep various products separated. Accessing the barn is facilitated by a wooden ladder, which typically rests against the walls.
Meanwhile, the rooms are of cylindrical shape but are shorter and broader than the barns. With straw roofs and tiny, low entrances, they require a peculiar way of entry. In fact, to get inside, one must enter backward, starting with the feet and then slipping in the rest of the body.
Exiting is similarly peculiar, requiring one to emerge head-first and then the rest of the body. Though partly due to the narrow opening, it is also a superstition that has been passed down through generations.
The walls that make up the perimeter of the tata are robust and sturdy. Thick enough to resist external pressures and durable enough to withstand the elements.
These walls are equipped with drainage channels that enable rainwater to flow from the terrace, preventing any flooding or water accumulation.
Overall, the tata’s design reflects the practical and functional needs of its inhabitants, as well as the cultural traditions and beliefs that have shaped their way of life.
Conclusion
In conclusion, the Batammariba and Somba people have made significant contributions to African architecture and culture with their exceptional skills in building and construction.
The unique and stunning homes they have constructed have become symbols of their identity and heritage, reflecting their social structure and way of life.
These homes have not only served as dwellings but also provided protection and security against external threats, making them functional and vital to the survival of their respective communities.
The recognition of the Koutammakou cultural landscape as a UNESCO World Heritage site highlights the importance of preserving and protecting these exceptional structures and the cultural practices that have sustained them.
By understanding and appreciating the ingenuity and creativity of the Batammariba and Somba people, we can gain a deeper appreciation of the diversity and richness of African culture and architecture.
